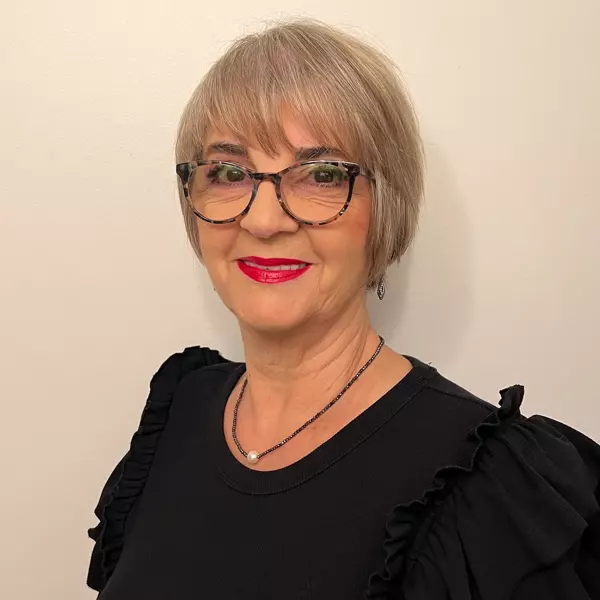Bought with Ana M Lee • Entourage Elite Real Estate-Conshohocken
For more information regarding the value of a property, please contact us for a free consultation.
7106 VALLEY AVE Philadelphia, PA 19128
Want to know what your home might be worth? Contact us for a FREE valuation!

Our team is ready to help you sell your home for the highest possible price ASAP
Key Details
Sold Price $350,000
Property Type Single Family Home
Sub Type Twin/Semi-Detached
Listing Status Sold
Purchase Type For Sale
Square Footage 2,280 sqft
Price per Sqft $153
Subdivision Roxborough
MLS Listing ID 1000432431
Sold Date 09/28/17
Style Other
Bedrooms 4
Full Baths 2
Half Baths 1
HOA Y/N N
Abv Grd Liv Area 2,280
Year Built 1959
Annual Tax Amount $1,895
Tax Year 2017
Lot Size 4,257 Sqft
Acres 0.1
Lot Dimensions 28X154
Property Sub-Type Twin/Semi-Detached
Source TREND
Property Description
WOW! If you're looking for a move-in ready home that has been completely renovated top to bottom, look no more! This spacious twin is nestled in popular Roxborough, and comes complete with a garage and nice backyard! Enjoy the perks of city living with loads of restaurant & bar options, oodles of shops and public transportation nearby, while still maintaining the peace and quiet of neighborhood living. Two separate entrances lead into the home. One being into the kitchen, and the other adjacent to the driveway which leads right into the newly built mudroom! On rainy & snowy days, nothing is better than having a main level mudroom with custom built-in cubbies, tile floors and laundry room. This garage does include inside access for convenience. Step up a level into the huge living room, which leaves plenty of options for arranging furniture! A powder room is also located on this level. The recessed lighting and the light flooding in through the glass sliders really brighten the space up. The fully fenced-in backyard includes a paver patio and vinyl privacy fence with two gates. The best part of the backyard? You don't have any neighbors directly behind you, making this your own private oasis! The next level up is fit for the pickiest chef! This dreamy kitchen includes brand new hardwood floors throughout, recessed lighting and the 2nd entrance. The white, soft-close cabinetry pops against the wood floors, and ties in nicely with the gray subway tile backsplash. S.S. appliances include gas range, hood vent, dishwasher, built-in micro & mini wine fridge! The gleaming counter tops were made for this kitchen and are also included on the large kitchen island. Get ready to host parties for family & friends as this kitchen was built for entertaining. Two bedrooms with plush carpeting and ceiling fans are just steps away, as well as a full bathroom with shower/tub combo. Finishing up this home is the top level master suite & 4th bedroom! The 4th bedroom would be perfect to utilize as a home office or nursery. Enter through double doors into the stunning master suite. There is plenty of space to arrange all your bedroom furniture, and still have room for a small sitting area. The walk-in closet is ready for whatever organization options best suites your needs! The en suite comes complete with double sink vanity and large, walk-in shower w/ frameless glass doors. Contact us today to schedule your personal tour of this spectacular twin!
Location
State PA
County Philadelphia
Area 19128 (19128)
Zoning RSA3
Rooms
Other Rooms Living Room, Dining Room, Primary Bedroom, Bedroom 2, Bedroom 3, Kitchen, Bedroom 1, Mud Room, Other
Basement Partial, Fully Finished
Interior
Interior Features Primary Bath(s), Kitchen - Island, Butlers Pantry, Ceiling Fan(s), Stall Shower, Kitchen - Eat-In
Hot Water Natural Gas
Heating Forced Air
Cooling Central A/C
Flooring Wood, Fully Carpeted, Tile/Brick
Equipment Built-In Range, Dishwasher, Disposal, Built-In Microwave
Fireplace N
Appliance Built-In Range, Dishwasher, Disposal, Built-In Microwave
Heat Source Natural Gas
Laundry Lower Floor
Exterior
Exterior Feature Patio(s)
Parking Features Inside Access
Garage Spaces 2.0
Fence Other
Water Access N
Accessibility None
Porch Patio(s)
Attached Garage 1
Total Parking Spaces 2
Garage Y
Building
Lot Description Level, Rear Yard, SideYard(s)
Story 3+
Sewer Public Sewer
Water Public
Architectural Style Other
Level or Stories 3+
Additional Building Above Grade
New Construction N
Schools
School District The School District Of Philadelphia
Others
Senior Community No
Tax ID 214182600
Ownership Fee Simple
Read Less




