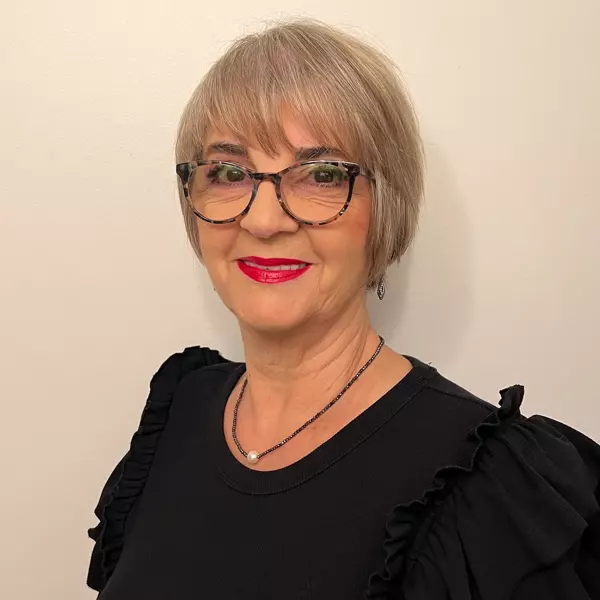Bought with Joan L Hodges • Christopher Real Estate Services
For more information regarding the value of a property, please contact us for a free consultation.
480 EVERGREEN AVE Philadelphia, PA 19128
Want to know what your home might be worth? Contact us for a FREE valuation!

Our team is ready to help you sell your home for the highest possible price ASAP
Key Details
Sold Price $185,000
Property Type Single Family Home
Sub Type Detached
Listing Status Sold
Purchase Type For Sale
Square Footage 1,200 sqft
Price per Sqft $154
Subdivision Roxborough
MLS Listing ID 1003636875
Sold Date 03/31/17
Style Colonial
Bedrooms 3
Full Baths 1
HOA Y/N N
Abv Grd Liv Area 1,200
Year Built 1940
Annual Tax Amount $2,872
Tax Year 2017
Lot Size 7,484 Sqft
Acres 0.17
Lot Dimensions 50X151
Property Sub-Type Detached
Source TREND
Property Description
Tucked away in a highly desirable sub neighborhood of Upper Roxborough sits this colonial style, three bedroom single ready to be restored back to its splendor! Take advantage of the peace and quiet this neighborhood brings while enjoying the close proximity to area shops, restaurants, schools and public transportation. A quick trip is all that's needed to get to Conshohocken's Fayette Street, Main Street Manayunk and The Andorra Shopping Center! Situated on a level lot, this blank canvas provides countless opportunities to create an amazing outdoor oasis in this delightful neighborhood. Parking won't be an issue with the private driveway that can easily fit two to three cars. Flower boxes surround the covered front porch. A little pruning and a green thumb will easily turn this area into the ideal spot to enjoy that morning cup of coffee. Enter directly into the spacious living room complete with three windows and deep coat closet for storage needs. The formal dining room is located directly across the hall and receives oodles of natural sun light. A half wall separates the dining room from the full kitchen, which really opens up the space. There is potential to turn this area into a breakfast bar with extra prep space and seating! The kitchen features a built-in dishwasher, brick tile work, laminate flooring and direct access to the partially finished basement and rear patio. This layout is great for those who enjoy hosting dinner parties or bbq's! The basement was previously used as a rec-room/family room and also includes the laundry area. All three bedrooms and full bathroom with shower/tub combo are located on the second level. Each bedroom contains original hardwood flooring underneath the carpet. The main bedroom includes access to the walk-up attic for added storage space. A sizable closet in the hallway is great to house linens or winter coats. With some creative inspiration, elbow grease and a knack for remodeling, this home will be better than new! Great opportunity for investors or a buyer looking to fully customize a home! Please note home is being sold as-is. Don't miss out on a chance to see this hidden gem, schedule your private tour today!
Location
State PA
County Philadelphia
Area 19128 (19128)
Zoning RSD3
Rooms
Other Rooms Living Room, Dining Room, Primary Bedroom, Bedroom 2, Kitchen, Bedroom 1, Attic
Basement Full
Interior
Hot Water Natural Gas
Heating Gas, Forced Air
Cooling Wall Unit
Flooring Wood, Fully Carpeted
Equipment Dishwasher
Fireplace N
Appliance Dishwasher
Heat Source Natural Gas
Laundry Lower Floor, Basement
Exterior
Exterior Feature Patio(s), Porch(es)
Garage Spaces 2.0
Water Access N
Accessibility None
Porch Patio(s), Porch(es)
Total Parking Spaces 2
Garage N
Building
Lot Description Level, Front Yard, Rear Yard, SideYard(s)
Story 2
Sewer Public Sewer
Water Public
Architectural Style Colonial
Level or Stories 2
Additional Building Above Grade
New Construction N
Schools
School District The School District Of Philadelphia
Others
Senior Community No
Tax ID 212389100
Ownership Fee Simple
Read Less




