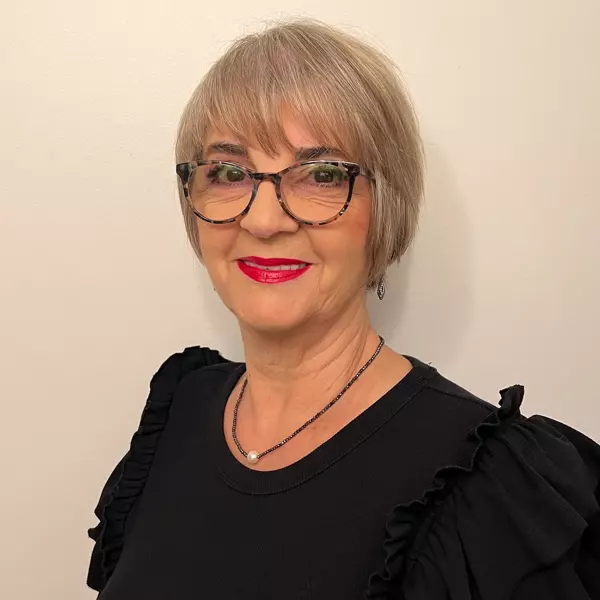Bought with Camiko Phillips-Ford • Keller Williams Capital Properties
For more information regarding the value of a property, please contact us for a free consultation.
436 FORELAND GARTH Abingdon, MD 21009
Want to know what your home might be worth? Contact us for a FREE valuation!

Our team is ready to help you sell your home for the highest possible price ASAP
Key Details
Sold Price $234,900
Property Type Townhouse
Sub Type Interior Row/Townhouse
Listing Status Sold
Purchase Type For Sale
Square Footage 2,064 sqft
Price per Sqft $113
Subdivision Constant Friendship
MLS Listing ID MDHR235676
Sold Date 09/30/19
Style Colonial
Bedrooms 3
Full Baths 2
Half Baths 1
HOA Fees $70/mo
HOA Y/N Y
Abv Grd Liv Area 1,464
Originating Board BRIGHT
Year Built 2002
Annual Tax Amount $2,443
Tax Year 2018
Lot Size 2,200 Sqft
Acres 0.05
Lot Dimensions 0.00 x 0.00
Property Sub-Type Interior Row/Townhouse
Property Description
PRICED REDUCED!! FABULOUS TOWNHOME. SPECTACULAR WALKOUT LOT BACKING TO WOODS. FEATURING 3 BR'S, 2 1/2 BATHS, 3 FINISHED LEVELS OF LIVING SPACE & 2 STORY BUMP OUT* GOURMET KITCHEN INCLUDES GRANITE COUNTERS, CERAMIC BACKSPLASH & STAINLESS STEEL APPLIANCES * MASTER SUITE W/ VAULTED CEILINGS & LARGE WALK IN CLOSET*ENJOY NATURE & PRIVACY FROM YOUR SPACIOUS DECK & PATIO OVERLOOKING WOODED RETREAT. 10+++
Location
State MD
County Harford
Zoning R2R3
Rooms
Other Rooms Living Room, Primary Bedroom, Bedroom 2, Bedroom 3, Kitchen, Family Room, Sun/Florida Room, Laundry, Office, Full Bath, Half Bath
Basement Fully Finished, Interior Access, Rear Entrance, Walkout Level, Windows, Outside Entrance, Improved, Heated
Interior
Interior Features Carpet, Ceiling Fan(s), Combination Kitchen/Dining, Crown Moldings, Curved Staircase, Dining Area, Kitchen - Eat-In, Kitchen - Island, Pantry, Recessed Lighting, Sprinkler System, Walk-in Closet(s), Wood Floors
Heating Forced Air
Cooling Central A/C, Ceiling Fan(s)
Flooring Carpet, Hardwood, Vinyl
Equipment Built-In Microwave, Dishwasher, Disposal, Dryer, Oven/Range - Gas, Refrigerator, Stainless Steel Appliances, Washer, Water Heater
Fireplace N
Appliance Built-In Microwave, Dishwasher, Disposal, Dryer, Oven/Range - Gas, Refrigerator, Stainless Steel Appliances, Washer, Water Heater
Heat Source Natural Gas
Laundry Basement
Exterior
Water Access N
View Trees/Woods
Accessibility None
Garage N
Building
Lot Description Backs to Trees
Story 3+
Sewer Public Sewer
Water Public
Architectural Style Colonial
Level or Stories 3+
Additional Building Above Grade, Below Grade
Structure Type Dry Wall,Vaulted Ceilings
New Construction N
Schools
School District Harford County Public Schools
Others
Pets Allowed Y
HOA Fee Include Snow Removal,Trash
Senior Community No
Tax ID 01-332988
Ownership Fee Simple
SqFt Source Assessor
Special Listing Condition Standard
Pets Allowed Cats OK, Dogs OK
Read Less




